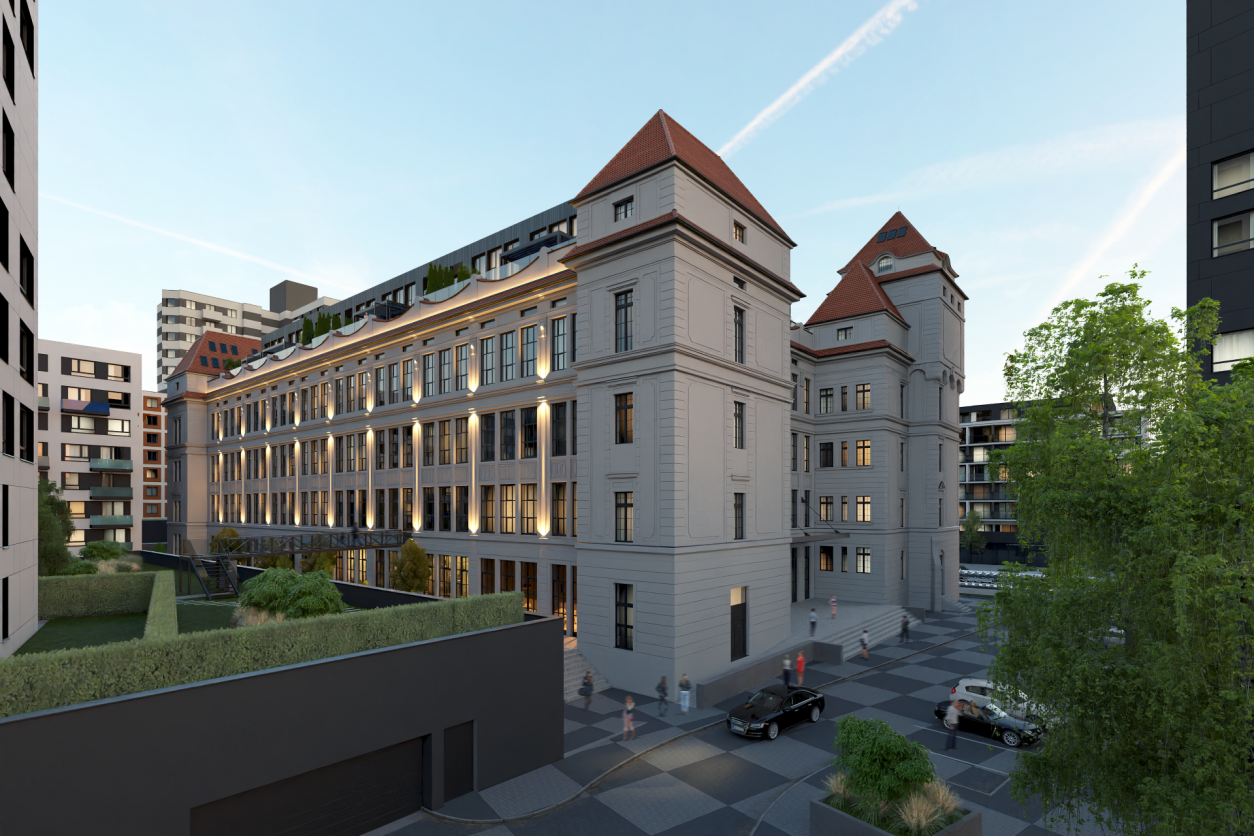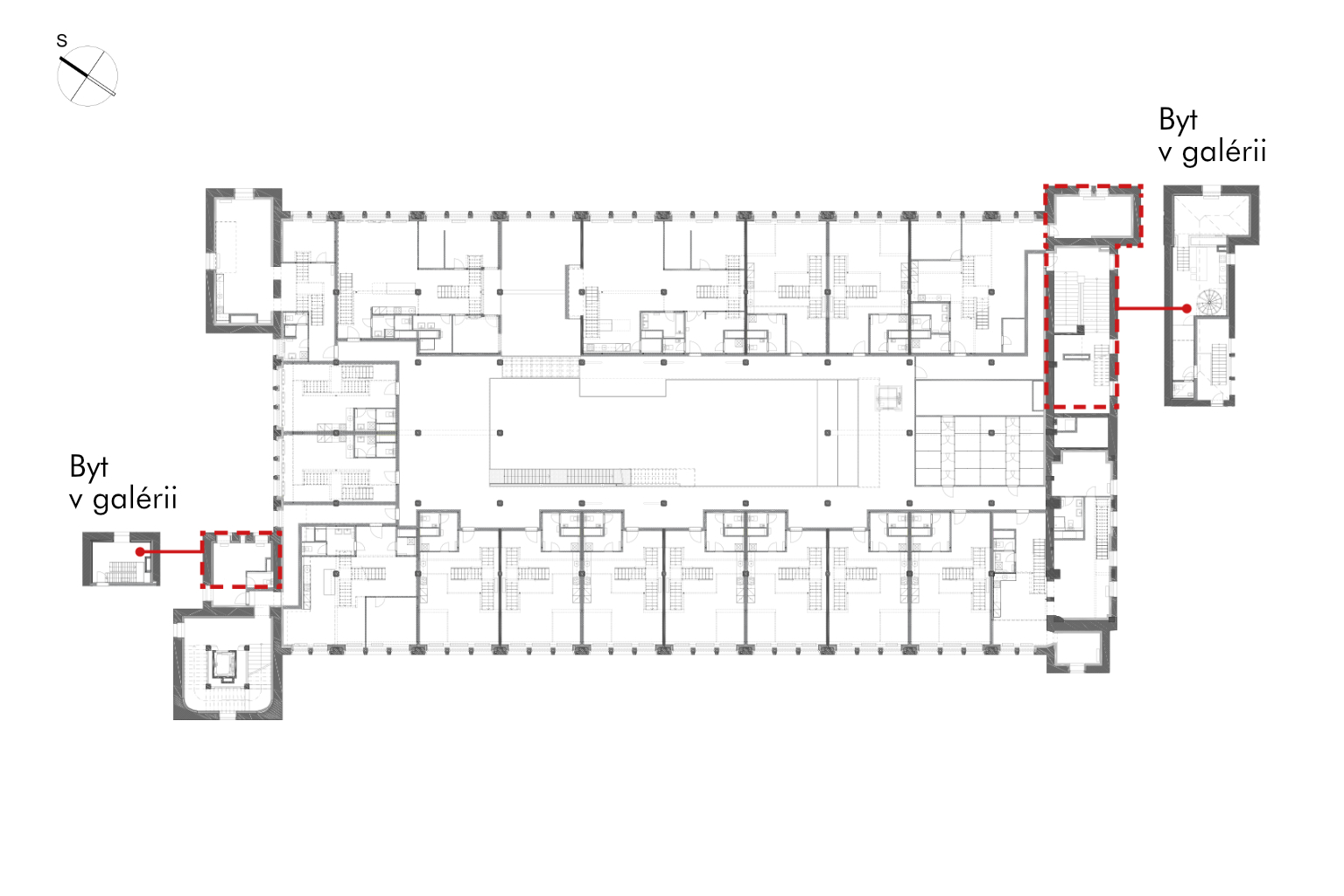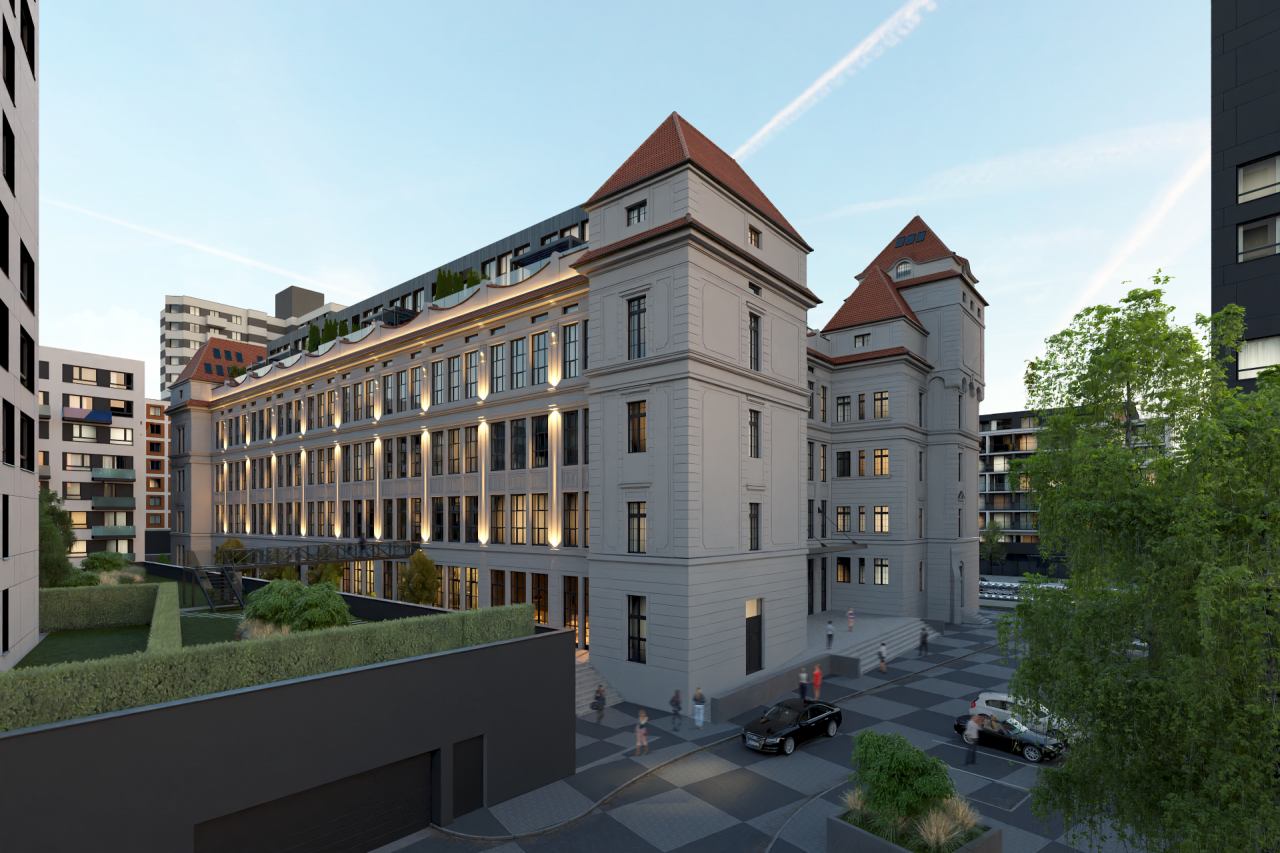- FINEP
- Bratislava
- Flats Danubius
- Pricelist
- Apartment 0413A.E



1+k, 77,6 m2
480 282 €
1+k, 77,7 m2
480 901 €
2+k, 93,1 m2
576 771 €
1+k, 105,5 m2
612 734 €
1+k, 105,5 m2
612 734 €
1+k, 105,5 m2
612 734 €
1+k, 105,5 m2
612 734 €
1+k, 105,5 m2
612 734 €
1+k, 114,9 m2
638 293 €
1+k, 114,8 m2
667 233 €
3+k, 131,8 m2
723 751 €
4+k, 156,7 m2
860 638 €
4+k, 169,9 m2
932 898 €
3+k, 189,2 m2
1 016 703 €
3+k, 215,4 m2
1 127 461 €
1+k, 105,5 m2
1+k, 114,4 m2
1+k, 114,9 m2
3+k, 181,3 m2
- Bratislava
- Flats Danubius
- Danubius Lofts
- 4th floor
- Apartment 0413A.E
Apartment 0413A.E
- Ownership
- Personal
- Layout
- 3+kitchenette
- Area
- 189,2 m2
- Status
- On sale
- Price inc. VAT
- 1 016 703 €iThe unit price is valid when using the 90/10 installment plan. In the case of a different payment method, the price is negotiated individually with the client. The listed prices do not include a garage or parking space, nor a storage room or cellar.
We'll help you to finance your property
- With a mortgage with instalments starting from
- 4 311 €iMonthly mortgage payment in case of 10% own resources and maturity of 30 years. Calculation is indicative.Calculate your installments
Calculate the amount of your instalments
You can calculate an approximate value of your monthly mortgage instalment quickly and easily thanks to our calculator.
- Item price
- €
- Own capital
- 101 670 €
- Fixation period
- 5 Years
- Time of repayment
- Interest rate from
- 3.89 % p.a.
- Installment from
- 4 311 €
This calculation is only indicative and applies for own resources amounting to 10 % or 90 % LTV. For an exact calculation based on individual requirements and parameters contact our financial specialists. The calculation has been drawn up based on a real estate price determined according to the schedule of payments 90/10.
The first payment is just 10% of the apartment price
Owning a home in the city no longer has to mean a high initial investment. In the Danubius Two and Danubius Lofts projects, you only need 10% of the apartment price to get started. You pay the remaining amount after completion, before taking possession of the apartment.

About project
Danubius Lofts introduces a 5-storey building
The total number of units is 73 with the layouts from 1-bedroom up to above-standard 4-bedroom
Parking places are available in the garage under the building.
Fully-fledged public amenities
The building also includes commercial space to be leased
Excellent accessibility by public transport
10 minutes away from the city centre
Energy performance B
- Floor plan
- Standard equipment of a flat
- Procedure for Purchasing an Apartment and Its Financing
- Architects: topinka architekti s.r.o.
About location
Industrial Elegance with a Soul of History
Discover a new lifestyle in the heart of the city – in an iconic industrial building that is being sensitively transformed into a modern, vibrant place for living, working, and relaxing. The Danubius Lofts project merges the atmosphere of the 20th century with timeless design and high comfort.
The reconstruction of this cultural heritage site will result in a 5-storey residential building. Preserved industrial features combined with modern technologies create a unique architectural experience. At the heart of the complex will be a covered atrium and a glass elevator, emphasizing the building’s modern character.
Unique Living
The loft apartments boast an impressive ceiling height of up to 7 meters, offering openness, light, and a distinctive space for creative living. Some units on the first floor feature private gardens and terraces, ideal for relaxing in greenery.
Comfort and Services Within Reach
The ground floor of the building will house a stylish restaurant, fitness center, and additional commercial spaces for rent. Underground garages will ensure convenient parking directly within the complex. The surrounding area offers complete civic amenities, including schools, shops, and leisure services. The location benefits from excellent public transport connections, with just 10 minutes to the city center.
Gallery

Industrial History, Exceptional Apartments
Danubius Lofts
A place whose story you can live.
In the heart of Bratislava, where yarn was once produced for the entire region, a new place is emerging — one that bridges the past and the future.
The Danubius project is breathing new life into the area around the iconic Cvernovka building. The location is transforming into a modern district full of creativity and unconventional architecture.
Under the guidance of top architects, a unique residential concept is taking shape here — inspired by the New York loft style, respectful of original materials, and letting history speak through every detail. Even the most demanding residents will find a home here. Whether you're looking for a classic apartment, a loft, a high-rise residence, or a stylish suite, Danubius offers something for everyone.
Danubius is a place that will inspire you every single day.
 project
project restaurant
restaurant bus stop
bus stop gas station
gas station shopping center
shopping center high school
high school doctor
doctor tram stop
tram stop sport areal
sport areal atm
atm university
university playground
playground















