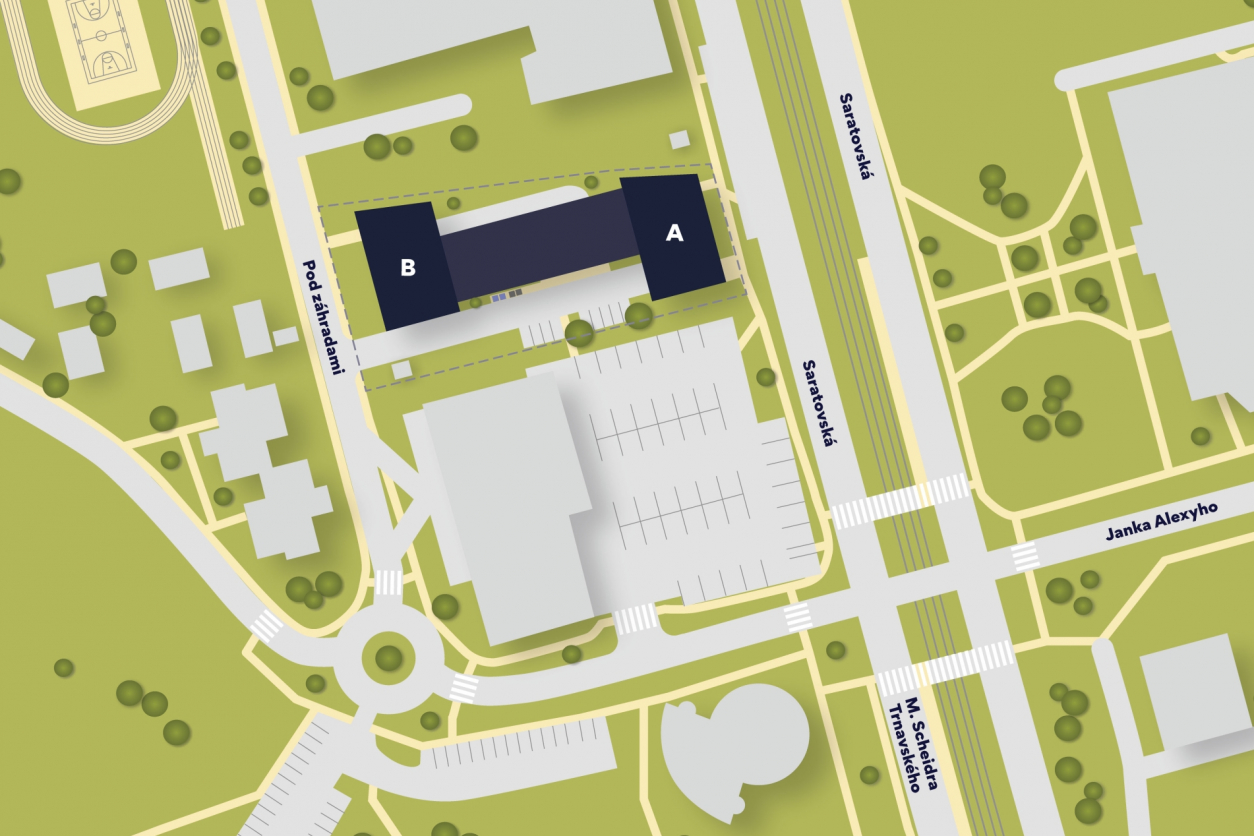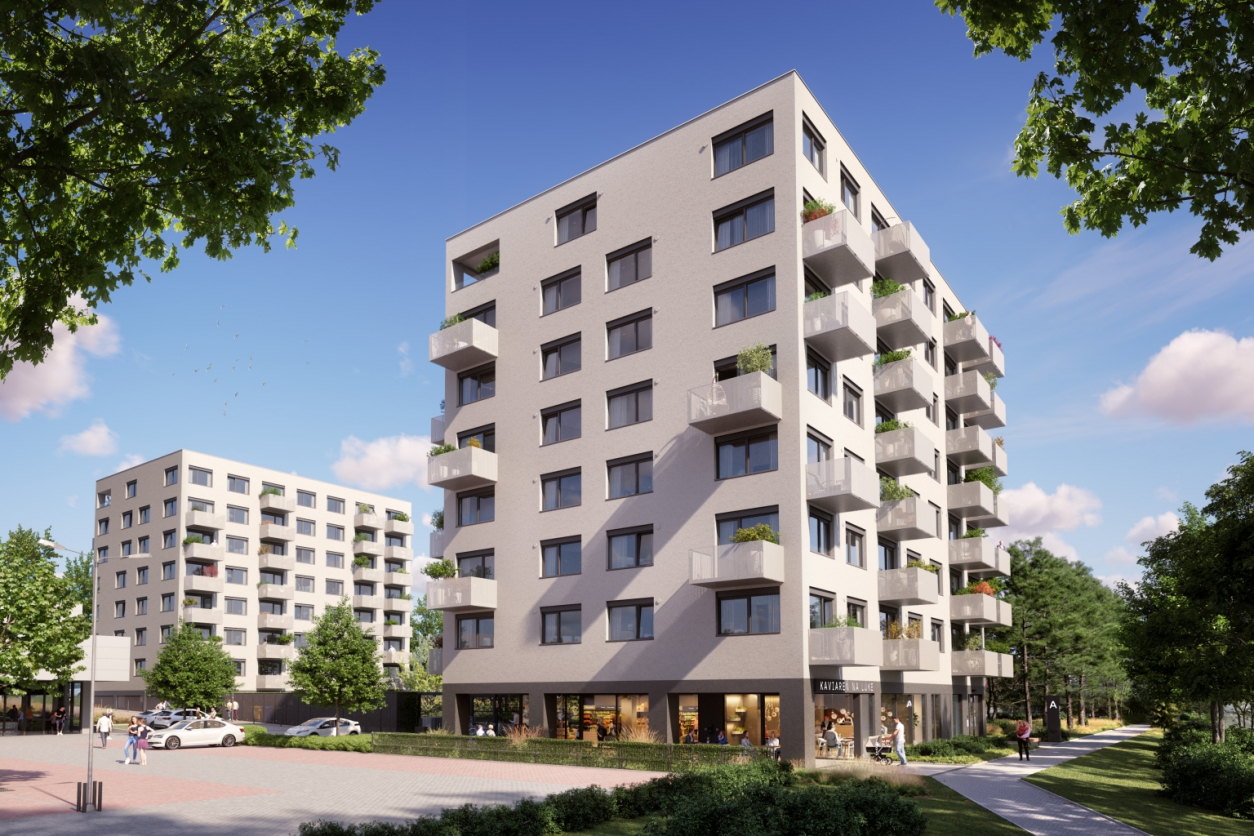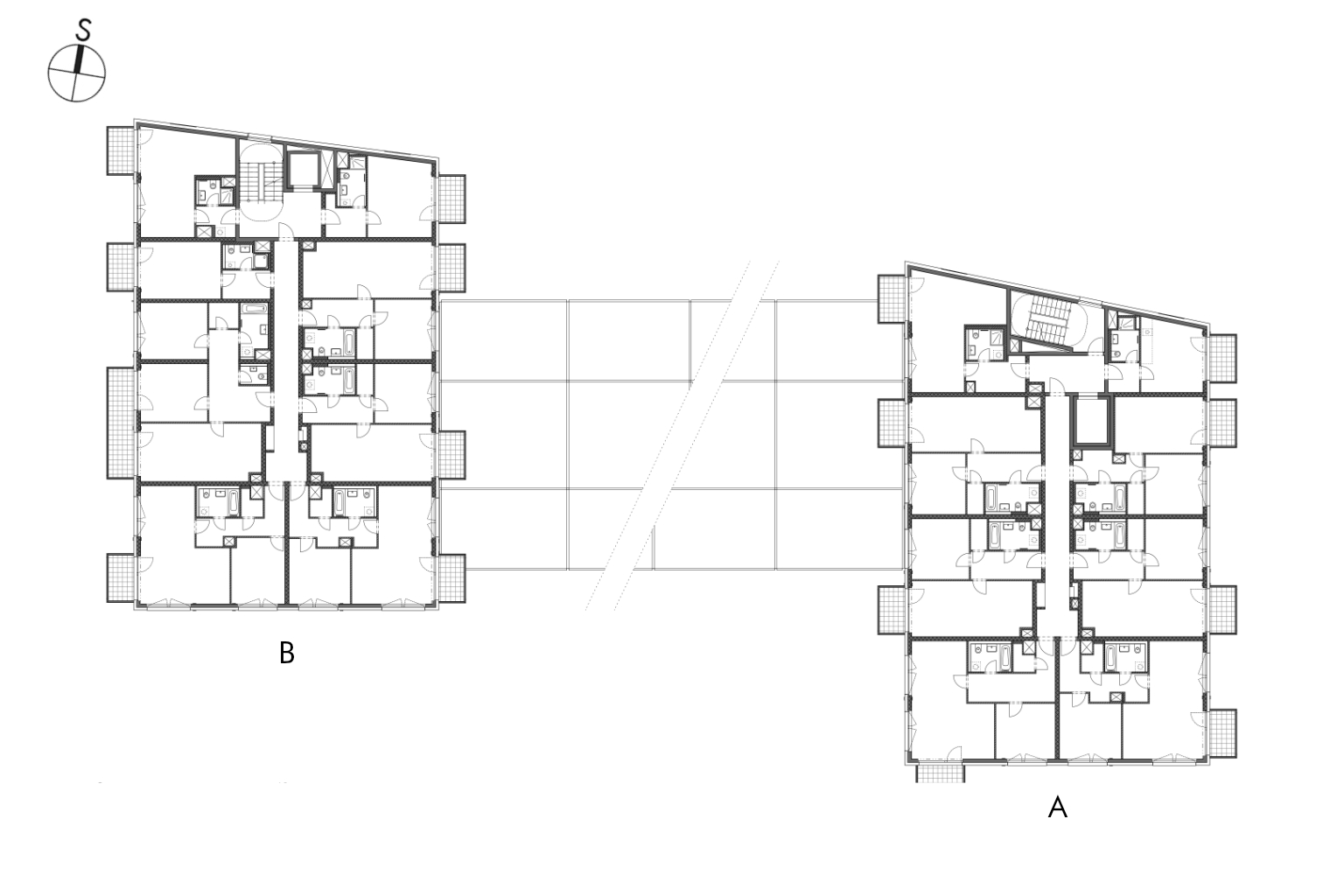- FINEP
- Bratislava
- Dúbravka - Na Lúke
- Pricelist
- Flat 0610.B



1+k, 41,5 m2
217 486 €
2+k, 53,1 m2
269 965 €
2+k, 53,2 m2
270 161 €
2+k, 53,2 m2
271 964 €
2+k, 54,5 m2
276 452 €
2+k, 54,3 m2
277 415 €
2+k, 60,9 m2
280 410 €
2+k, 61,5 m2
292 977 €
2+k, 60,6 m2
308 646 €
2+k, 61,3 m2
309 664 €
1+k, 24,4 m2
1+k, 26,7 m2
1+k, 29,1 m2
1+k, 35,2 m2
2+k, 46,8 m2
3+k, 80,8 m2
- Bratislava
- Dúbravka - Na Lúke
- Stage I - houses A, B
- 6th floor
- Flat 0610.B
Flat 0610.B
- Plan
- Download
- Project
- Dúbravka - Na Lúke
- Floor
- 6th floor
- Orientation
- E
- Balcony
- 4,4 m2
- Garage
- YesThe price of the garage parking place is not included in the total price of the apartment.
- Ownership
- Personal
- Layout
- 2+kitchenette
- Area
- 53,1 m2
- Status
- On sale
- Price inc. VAT
- 269 965 €iThe unit price is valid when using the 90/10 installment plan. In the case of a different payment method, the price is negotiated individually with the client. The listed prices do not include a garage or parking space, nor a storage room or cellar.
We'll help you to finance your property
- With a mortgage with instalments starting from
- 1 017 €iMonthly mortgage payment in case of 20% own resources and maturity of 30 years. Calculation is indicative.Calculate your installments
Calculate the amount of your instalments
You can calculate an approximate value of your monthly mortgage instalment quickly and easily thanks to our calculator.
- Item price
- €
- Own capital
- 53 993 €
- Fixation period
- 5 Years
- Time of repayment
- Interest rate from
- 3.89 % p.a.
- Installment from
- 1 017 €
This calculation is only indicative and applies for own resources amounting to 20 % or 80 % LTV. For an exact calculation based on individual requirements and parameters contact our financial specialists. The calculation has been drawn up based on a real estate price determined according to the schedule of payments 90/10.
About the Project
The Dúbravka - Na Lúke project comprises two 7-story residential buildings
A total of 108 units, ranging from 1-bedroom apartments to premium 4-bedroom homes
Includes 103 garage and parking spaces, with some located under a pergola
Fully equipped with essential civic amenities
Features commercial spaces available for lease
Excellent public transport accessibility
Energy efficiency rating: A
- Floor plan
- Standard Apartment Equipment
- Flat purchase procedure and its financing
- Architect: A.LT Architekti v.o.s.
Location Overview
Dúbravka is a vibrant district of Bratislava, where a unique blend of natural surroundings and urban infrastructure harmoniously comes together. With excellent transport accessibility, a diverse range of services, and a rich cultural and social scene, it is an ideal location for those seeking a balanced lifestyle.
A Life Where Nature Meets the City
Live where the tranquility of nature meets the convenience of city life. Expansive forests, parks, and green spaces will become an integral part of your everyday routine – whether it’s a morning jog, peaceful family walks, or weekend adventures. This location offers the perfect environment for a harmonious lifestyle without compromise in one of Bratislava’s most vibrant districts.
Modern Living in the Heart of Dúbravka
The project combines modern living with excellent infrastructure – from shopping centers and schools to outstanding transport connectivity. Energy-efficient apartments with thoughtful layouts, customizable to your preferences, are complemented by commercial spaces and community events, creating a unique place to live and foster new opportunities.
Gallery
Comfort of Modern Living in the Heart of Dúbravka
This development project is designed to enhance and simplify your daily life to the fullest.
Offering modern, energy-efficient solutions created in collaboration with the renowned architectural firm A.LT Architekti, it presents thoughtfully planned layouts ranging from cozy studios to spacious three-bedroom apartments, all with premium finishes that can be customized to suit your needs and preferences.
The project will also include commercial spaces, ensuring a wide range of services right at your doorstep. In our project, you’ll find not only a new home but also a place for new connections and opportunities.
 project
project playground
playground social center
social center cafe
cafe sport areal
sport areal swimming pool
swimming pool bicycle path
bicycle path bus stop
bus stop elementary school
elementary school wellness
wellness restaurant
restaurant barber shop
barber shop high school
high school kindergarten
kindergarten tram stop
tram stop shopping center
shopping center park
park doctor
doctor theater
theater hiking wall
hiking wall gas station
gas station municipality
municipality veterinary
veterinary church
church


















