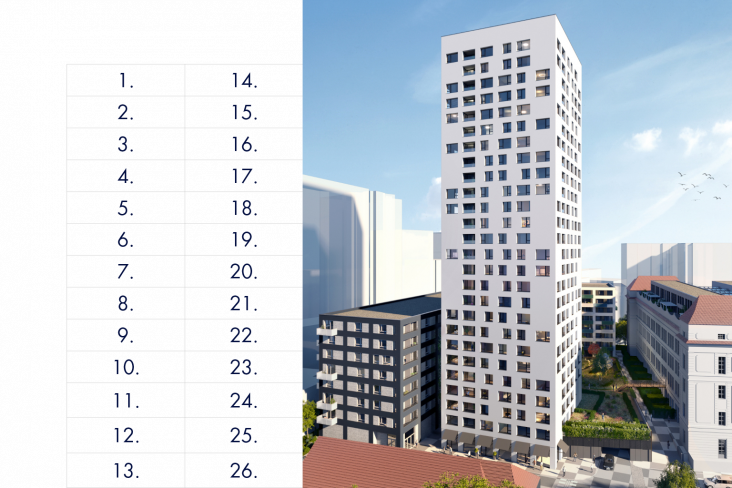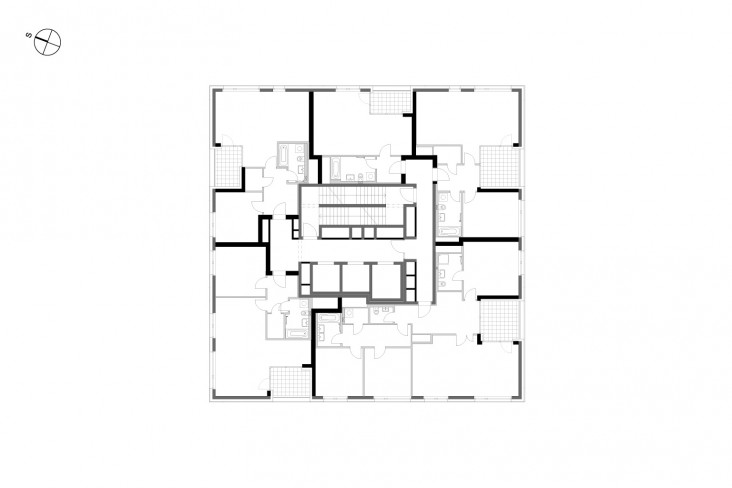- FINEP
- Bratislava
- Flats Danubius
- Danubius One
Danubius One
Specify selection
Other
To move in
We found 1 unit
Flat 1802.C
4+k
110,2 m2
Loggia (8,1 m2), GarageThe price of the garage parking place is not included in the total price of the apartment., Storage roomThe price of the utility room is not included in the total price of the apartment.
Danubius One
18th floor
SE, SW
iFor information on pricing, please contact us.
on request
The individual prices are based on the rules specified with the individual properties on our website: www.finep.cz.
The individual discounts are based on the rules specified with the individual properties on our website: www.finep.cz.
Choose a stage

Danubius One
Danubius Lofts
Danubius Two
- Bratislava
- Flats Danubius
Choose floor

1st floor
2nd floor
3rd floor
4th floor
5th floor
6th floor
7th floor
8th floor
9th floor
10th floor
11th floor
12th floor
13th floor
14th floor
15th floor
16th floor
17th floor
18th floor
19th floor
20th floor
21st floor
22nd floor
23rd floor
24th floor
25th floor
26th floor
Zvolte jednotku

Flat 1802.C - On sale
4+k, 110,2 m2
Price on request
4+k, 110,2 m2
Price on request
Flat 1805.C - Sold
1+k, 38,1 m2
1+k, 38,1 m2
Apartment 1803A.C - Sold
2+k, 59,9 m2
2+k, 59,9 m2
Apartment 1804A.C - Sold
2+k, 58,3 m2
2+k, 58,3 m2
Flat 1801.C - Sold
2+k, 59,5 m2
2+k, 59,5 m2
...
Map legend
 project
project restaurant
restaurant bus stop
bus stop gas station
gas station shopping center
shopping center high school
high school doctor
doctor tram stop
tram stop sport areal
sport areal atm
atm university
university playground
playground
We will help you on choosing an apartment
Do not hesitate to contact us. We will be glad to help you.

